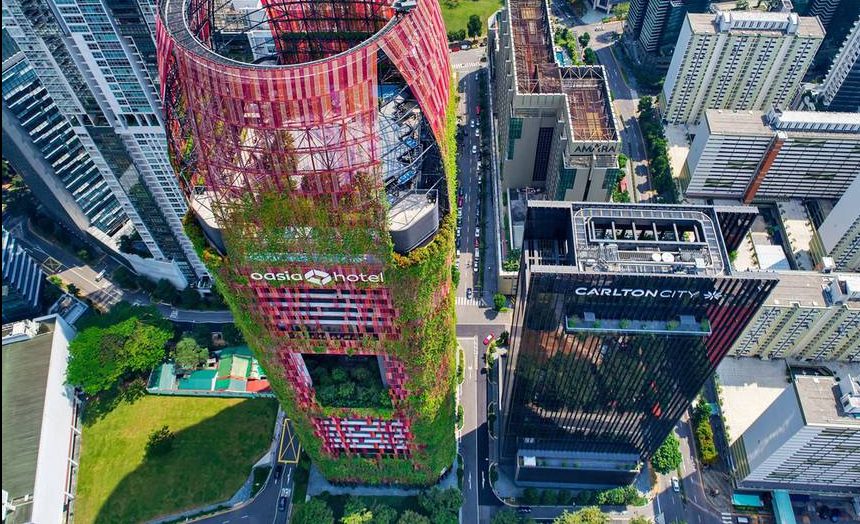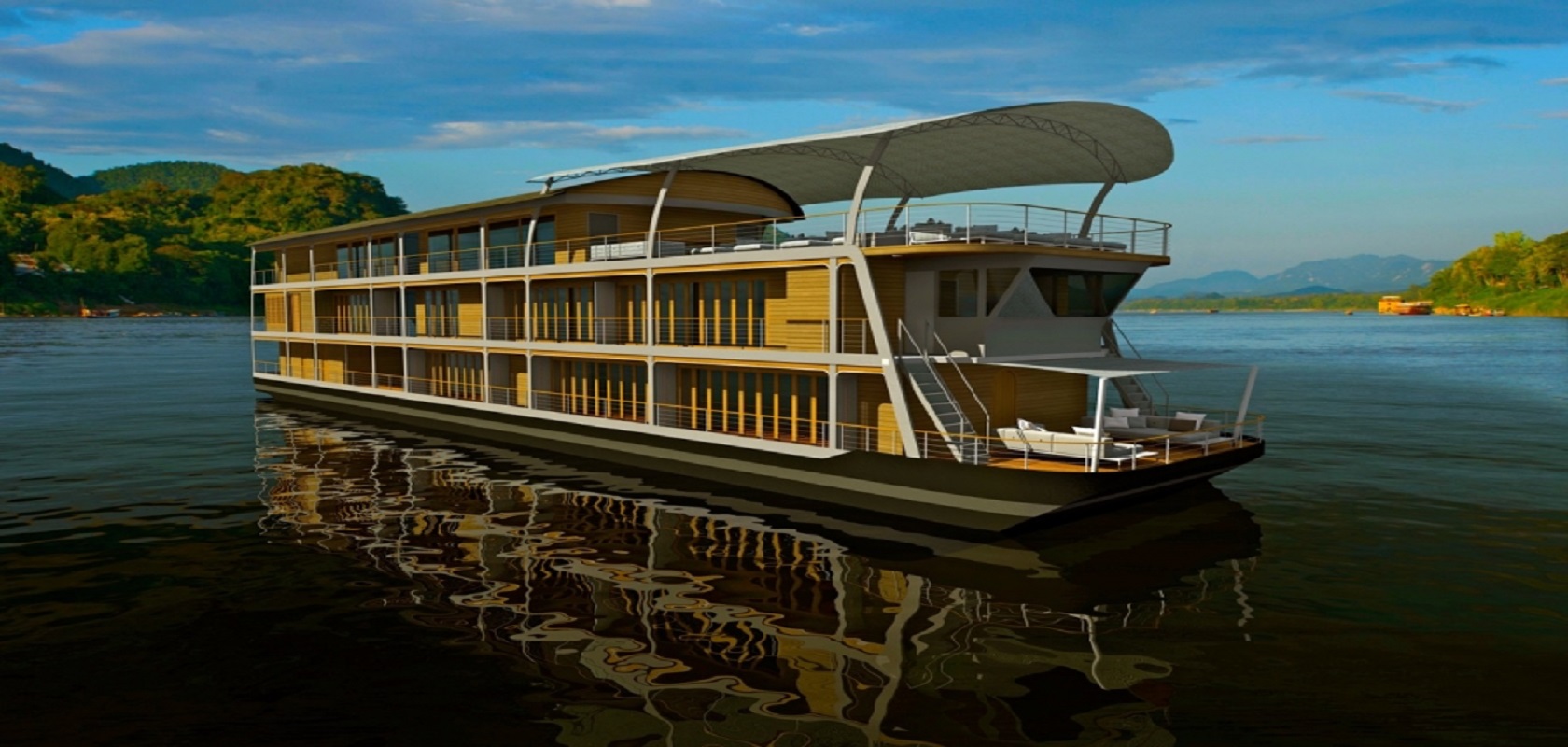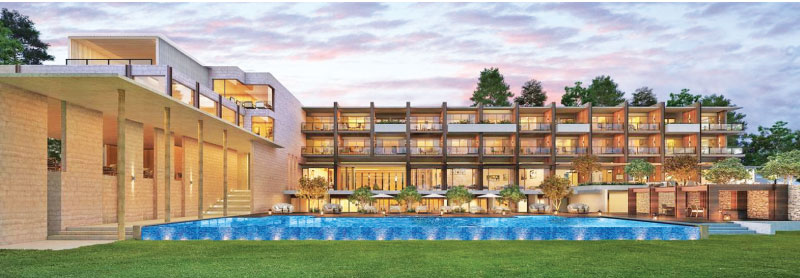In contrast with the conventional, completely sealed-off, air-conditioned tower, SingaporeÔÇÖs new Oasia Hotel, designed by local office WOHA, merges architecture and nature plus indoor and outdoor spaces in a striking fashion.
The tower, which has a height of 190 metres, contains four large outdoor spaces: three enormous verandas on the 6th, 12th and 21st floor, as well as a roof terrace on the 27th floor. This roof terrace is surrounded and protected by a 10-storey-high screen, covered in the same red aluminium mesh cladding as the rest of the tower. This facade will gradually be overgrown by 21 species of creepers and vines, creating a lively contrast between vibrant reds and lush greens.
Aside from the red fa├ºade ÔÇô soon to be completely green ÔÇô the sky gardens also offer greenery, fresh air and opportunities for natural cross-ventilation, as well as representing the most visibly sustainable and delightful, aspects of the building.
The sky gardens came about in response to the clientÔÇÖs brief, which asked for distinct parts in the hotel. Given the small footprint, WOHA adopted what they call ÔÇÿa club sandwich approach by creating a series of different strata, each with its own sky garden.ÔÇÖ Introducing these sky gardens, which WOHA describes as ÔÇÿelevated ground levelsÔÇÖ, allowed ÔÇÿthe precious but limited ground floor space to be multiplied, creating generous public areas for recreation and social interaction throughout the high-rise.ÔÇÖ
While WOHA can be credited for the architecture of the tower itself and the concept of stacking layers, the actual design of the sky gardens is the work of Spanish designer and architect Patricia Urquiola, who was responsible for all interiors as well as the outdoor spaces of the hotel.
The pool on the sixth floor is part of a gym; on the 21st floor, the pool acts as a stylish extension of the lounge club. Left and right of the pool itself, which is tiled in a light and dark blue chevron pattern, is a wading pool, just deep enough to get your feet wet while sipping a cocktail.
The rooftop pool consists of two parts, on either side of the rooftop restaurant. Unlike most rooftop amenities in hotels, which are all about the panorama, here the cityÔÇÖs skyline is almost completely concealed by the vegetated screen. This underlines the unconventionality of WOHAÔÇÖs architecture. Instead of a view, this rooftop offers a place of unexpected intimacy and tranquillity, a surprisingly oasitic escape from the bustle of the city.


